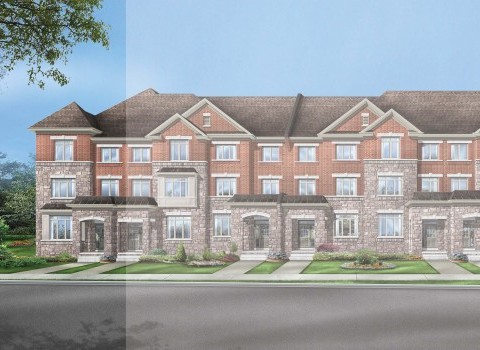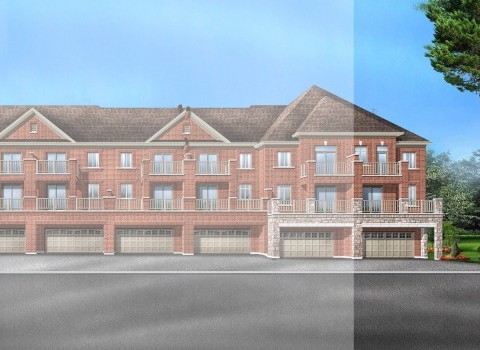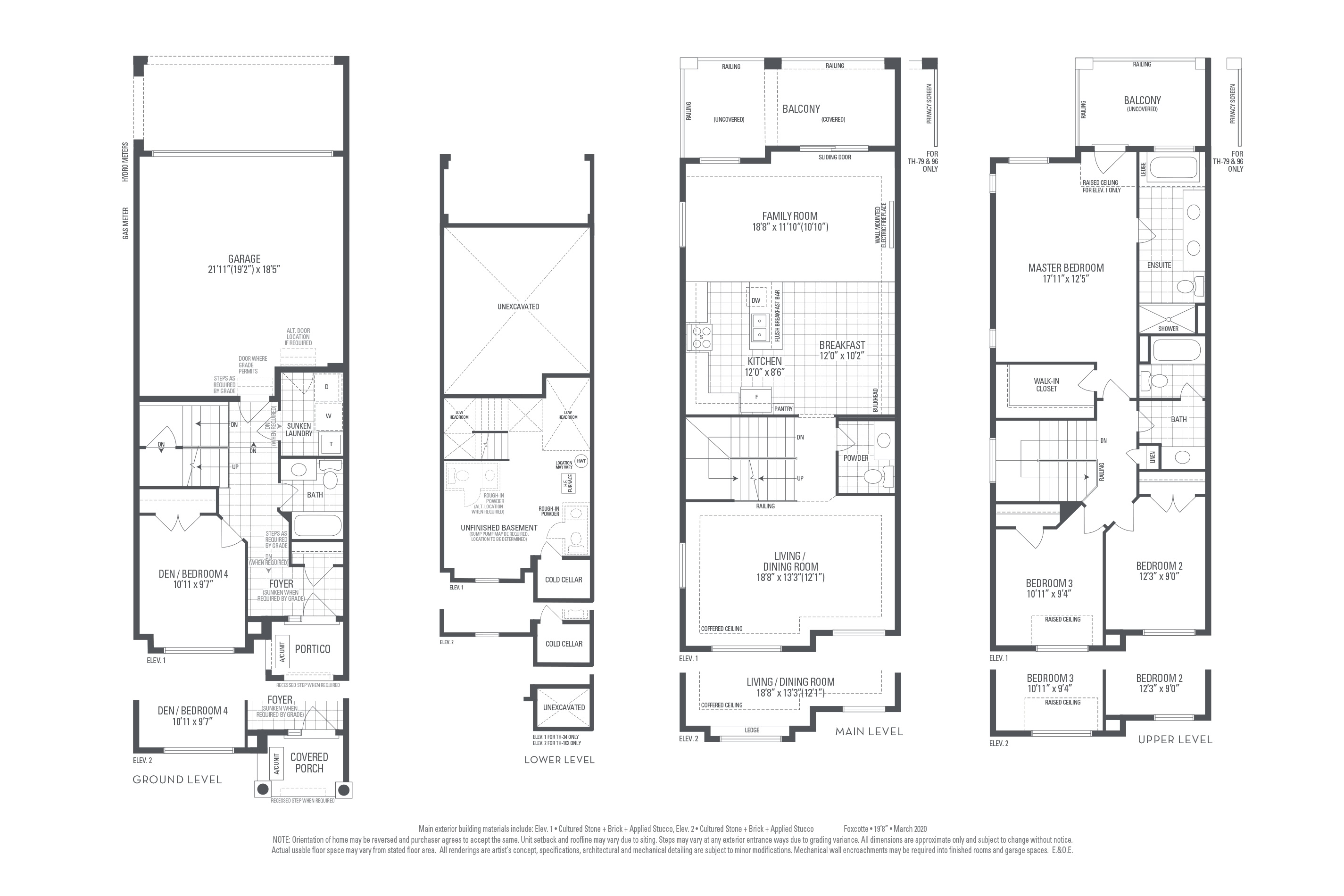Liberty 7 Elev. 1
Prices & specifications are subject to change without notice. Some lots may have premiums. All illustrations reflect artist's impression.
Conditions may apply. E. & O.E.
Questions about this model?
Have a Question?
Contact us and a sales representative will get back to you right away.





